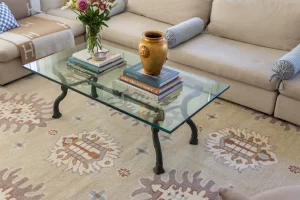Raised floor system information

A raised floor system, which is also called an access floor system, is a raised structural floor that is placed on a reinforced concrete slab. The pedestals are attached to the concrete slab using suitable means, such as adhesives or mechanical fasteners.
Furthermore, the panel of the raised floor system is composed of cement or wood core clad in steel or aluminum and its size is 60.96 cm x 60.96 cm. Finally, the panels are compatible with several floors finishes, such as vinyl, linoleum, laminates, rubber, carpets, and stone or ceramic tiles. Raised floor system panel.
WHY USE A RAISED ACCESS FLOOR
Are you renovating your office space? This may be a great time to consider choosing a raised access floor if you haven’t already. Experience a cleaner workplace with fewer potential accidents.
Although it may seem difficult to install at first, raised floors are quite simple to implement and even easier to maintain. Here are some of the main benefits you could enjoy when choosing this new flooring system:
A cleaner aesthetic and fewer accidents
One of the main reasons businesses choose a raised access floor is to keep cables and wires out of the way. A lot of companies keep their minimalist look by keeping all these electrical components under the floor. This means you won’t have wires trailing across your carpet and everything is still easily accessible when maintenance is needed.
With the wires tidy, there will be fewer tripping hazards, making it easier to keep your staff safe and comply with health and safety regulations. Likewise, the wires will be safely protected from spills or even cleaning agents to prevent damage to your device.
Cost-effective maintenance and Energy saving
If something happens to your raised floor, it’s often very easy to fix. As the design of the floor means that it is made up of individual tiles, this usually means that individual tiles can be swapped out and replaced if needed.
If you store the wiring under the floor, you should ensure it does not overheat. It is possible to let air from the air conditioner flow through the space on the floor, which is much more efficient than cooling the entire room. You’ll waste less energy and save money, all while keeping your computers in top condition.
If your above-floor systems are also prone to overheating then it is also possible to extend the flow of cold air above the tiles and is much more efficient than traditional air conditioning which can sit high up on the walls.
Improved organization
Individual tiles effectively offer you a neat way to divide up different systems. When performing maintenance, you can quickly find the areas you need if you have a marked floor plan. This is especially useful for businesses that use many different servers or have historically had trouble getting technicians to access hard-to-reach areas.









